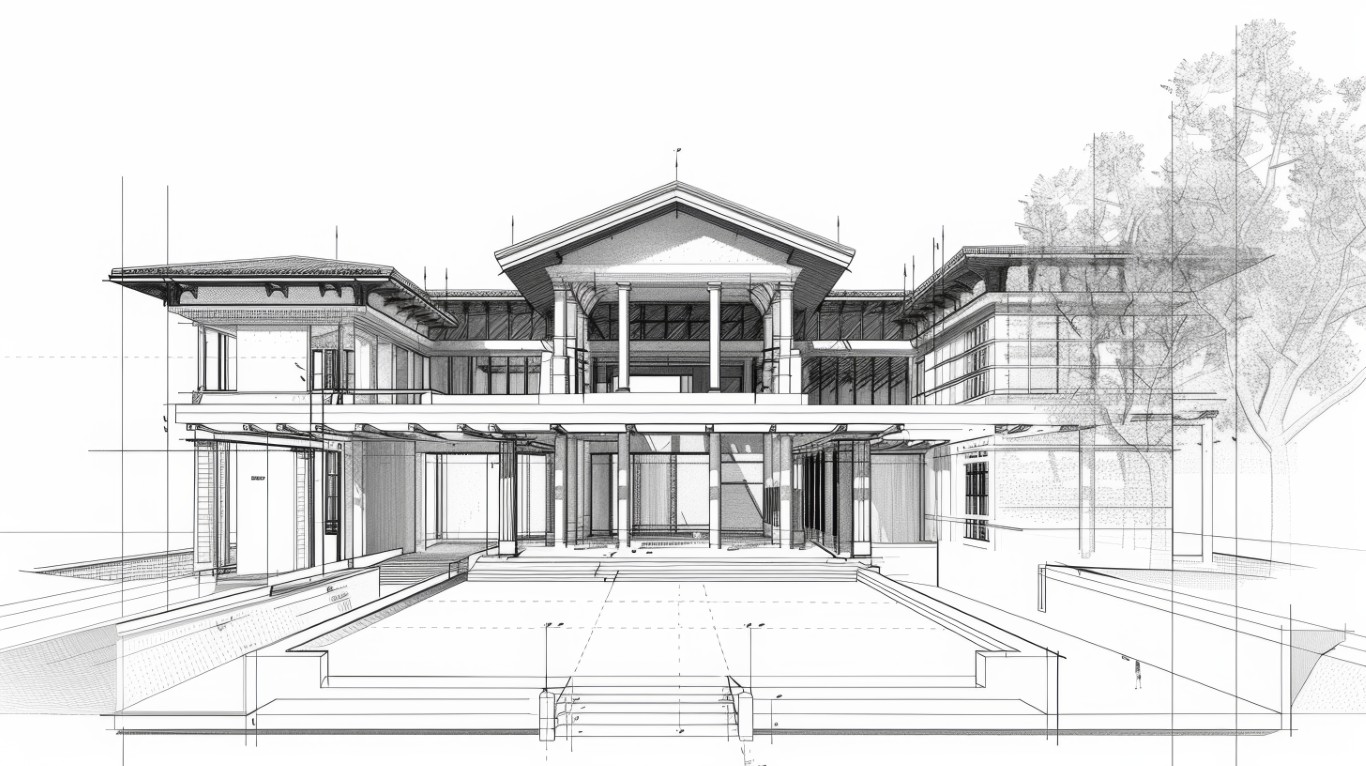Executive Diploma in Civil Architectural Planning & Modelling
Launch Your Career in Civil & Architectural Design
Shape skylines and smart spaces with the Executive Diploma in Civil Architectural Planning & Modelling—a 4-month, industry-aligned program that prepares students and professionals to thrive in the dynamic world of building design, drafting, and BIM (Building Information Modelling).
Designed to provide a practical, software-focused learning experience, the course blends advanced technical training in AutoCAD and Revit with hands-on exposure to residential and commercial building projects. With a strong emphasis on project planning, documentation, and placement readiness, this program equips you with the tools and confidence to launch or accelerate your career in architectural, civil, and construction design domains.

Key Concepts Covered
Architectural Drafting & Modelling
Master detailed 2D layouts including Floor Plans, Elevations (front, side, rear views), Sections, and Footing Details, along with 3D models using AutoCAD for residential and commercial structures. This includes ensuring compliance with municipal codes and generating comprehensive technical construction documentation.
Building Information Modelling (BIM) with Revit
Create intelligent 3D BIM models for diverse building types using Revit Architecture & Structure, performing coordination, automating workflows, and integrating structural elements for design and execution planning.
Construction Planning, Documentation & Detailing
Learn comprehensive construction sequencing, prepare detailed documentation sets (including quantity estimation and material take-offs), and apply project standards for all aspects of construction.
Live Projects: Residential & Commercial Applications
Gain hands-on experience with real-world designs (villas, offices, etc.), developing complete project sets, simulating client briefs, and receiving expert portfolio mentoring.
Career Preparation & Placement Readiness
Receive tailored resume building, portfolio workshops, soft skills training, and interview coaching, along with direct referrals for job connections.
Who Will Benefit
This program is ideally suited for:
Students & Graduates in Civil Engineering or Architecture
Final-year Diploma/B.E./ B.Tech / M.Tech students seeking job-ready design skills.
Professionals in the AEC sector
Those looking to master BIM workflows.
CAD technicians and site engineers
Individuals transitioning to design-centric roles.
Career switchers
Aiming for high-demand architectural drafting or planning jobs.
Expert Trainers & Mentors
Your learning will be guided by a professional team of seasoned industry professionals and expert trainers who bring years of experience in architectural component design and CAD/BIM modelling. They are:
Experienced Architects & Planners
Industry veterans with extensive knowledge in architectural design and modelling using AutoCAD and Revit in real-world residential and commercial projects.
BIM Experts & CAD Specialists
Certified instructors skilled in AutoCAD, Revit, and documentation processes who ensure you gain practical, hands-on experience relevant to architectural standards.
Placement Coaches
Specialists focused on career counselling and placement preparation, dedicated to career mapping, soft skills development, and corporate readiness, connecting you with leading architectural organizations and construction companies.
Live Project Mentors
Professionals who guide your internship projects, ensuring you work on real-world architectural design challenges and receive quality feedback.
Get Certified. Get Placed. Get Ahead.
Why This Diploma Stands Out
- Comprehensive training in AutoCAD + Revit Architecture + Revit Structure.
- Learn both residential and commercial project workflows.
- Portfolio-based learning with mentor-guided live projects.
- Job-focused approach with interview and placement training.
- Lifetime access to career support, resume services, and hiring networks.
- Flexible payment options including “Pay After Placement” models.
What You’ll Receive:
- Executive Diploma in Civil Architectural Planning & Modelling.
- Software Proficiency Certificates in AutoCAD and Revit.
- Live Project Completion Letter (on eligible projects).
- Career Readiness Certificate covering placement preparation.
- Keylynk Premium Membership with access to alumni networks and ongoing bootcamps.
Keylynk Membership Benefits
Lifetime Premium Status.
Talent profile visibility for hiring by civil & architectural firms.
Lifetime placement tracking and career upgrade support.
Access to live workshops, industry bootcamps, and alumni events.
Continuous learning through project reviews and resume clinics.