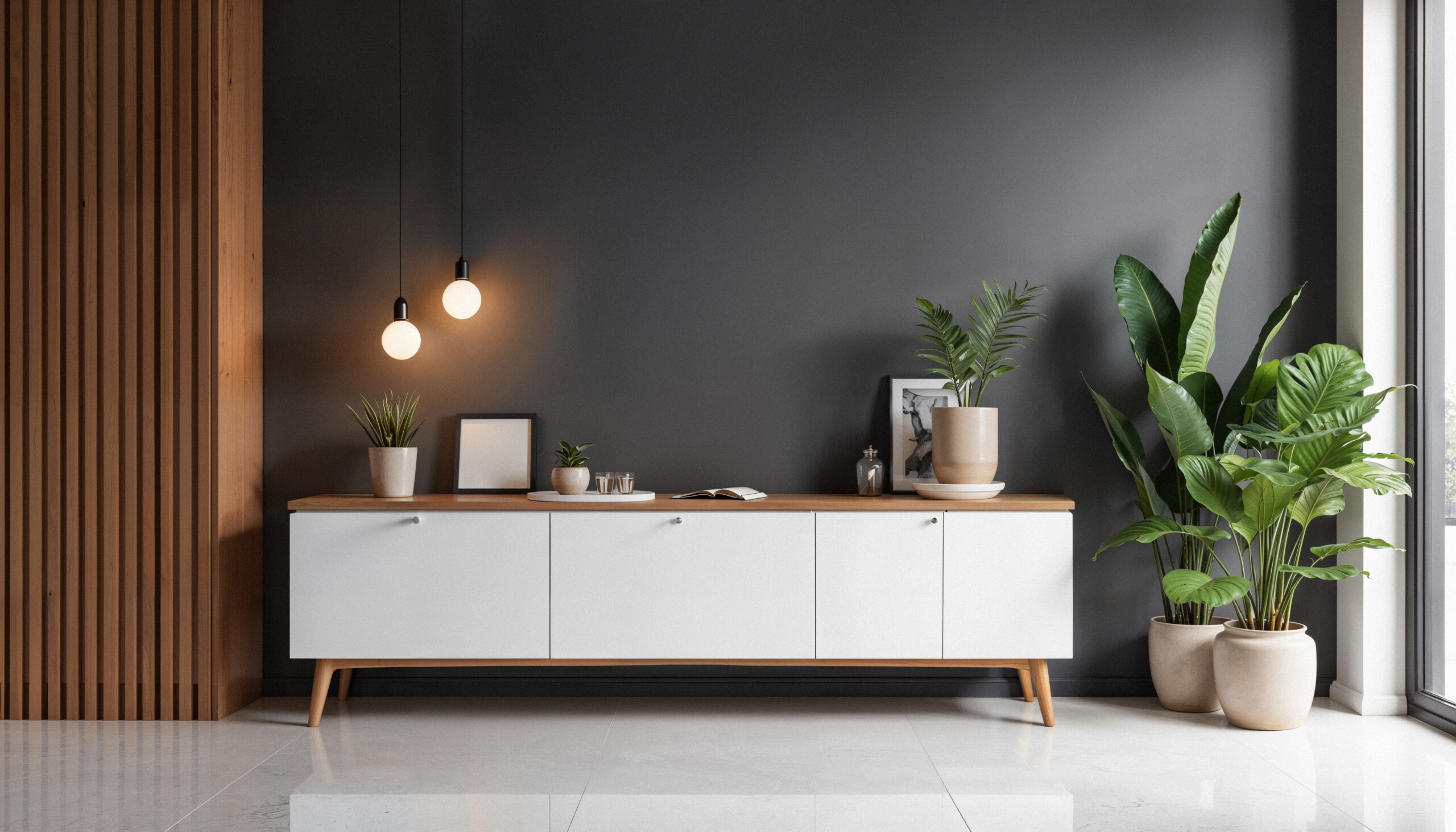Executive Diploma in Interior Designing, Modelling, Detailing & Rendering
Launch Your Career in Interior Design & Space Transformation
Elevate environments and craft captivating spaces with the Executive Diploma in Interior Designing, Modelling, Detailing & Rendering—a 4-month, industry-aligned program that prepares students and professionals to thrive in the dynamic world of interior architecture, design, and visualization.
Designed to provide a practical, software-focused learning experience, the course blends advanced technical training in AutoCAD, SketchUp, and specialized rendering tools (V-Ray, D5 Render, Lumion) with hands-on exposure to diverse interior projects. With a strong emphasis on conceptualization, detailing, profile building, and placement readiness, this program equips you with the tools and confidence to launch or accelerate your career in residential, commercial, and hospitality interior design domains.

Key Concepts Covered
Interior Architectural Drafting & Planning (AutoCAD)
Master detailed 2D layouts, floor plans, elevations, sections, and furniture layouts using AutoCAD. Understand space planning principles, ergonomics, and material specifications for various interior environments.
3D Interior Modelling & Visualization (SketchUp)
Develop intelligent 3D models of interior spaces, furniture, and fixtures using SketchUp. Learn to create compelling visual presentations, walkthroughs, and conceptual designs.
Realistic Interior Rendering & Post-Production (V-Ray, D5 Render, Lumion)
Gain expertise in industry-leading 3D rendering tools like V-Ray, D5 Render, and Lumion to produce photorealistic images and immersive virtual tours of interior designs. Learn post-production techniques to enhance visual impact.
Colour Theory & Space Science
Explore the psychological and physiological effects of colour, light, and spatial arrangements on human behaviour and perception. Learn to strategically apply colour palettes, lighting schemes, and spatial configurations to evoke specific moods and enhance functionality within interior environments.
Material Knowledge & Specification
Develop a comprehensive understanding of various interior materials, including their properties, applications, sustainability, and aesthetic considerations. Learn how to select appropriate finishes, fabrics, flooring, wall coverings, and other materials to meet design requirements and client preferences.
Interior Detailing & Documentation
Understand the nuances of interior detailing, including joinery, finishes, lighting plans, and electrical layouts. Generate comprehensive technical documentation, specification sheets, and Bill of Quantities (BOQs) for execution.
Live Projects:
Residential, Commercial & Hospitality
Work on real-world interior design projects, including residential apartments, retail stores, offices, cafes, and hotel lobbies. Develop complete design sets from concept to detailed execution drawings, simulating real client briefs.
Profile Building & Portfolio Development
Learn to curate and present your design work effectively, building a strong professional portfolio showcasing your skills in drafting, 3D modelling, and rendering. Receive mentorship on developing a distinctive design voice.
Career Preparation & Placement Readiness
Receive tailored resume building, portfolio workshops, soft skills training (client communication, presentation skills), and intensive interview coaching, along with direct referrals for job connections in top design firms.
Who Will Benefit
This program is ideally suited for:
Design Students & Graduates
Final-year Diploma/B.Des/B.Arch/B.E. students seeking job-ready interior design and visualization skills.
Aspiring Interior Designers
Individuals passionate about interior spaces looking for a structured and practical entry into the industry.
Existing Designers & Decorators
Professionals in the design sector looking to master advanced software workflows and expand their service offerings.
CAD Technicians & Drafters
Individuals aiming to transition into specialized interior design and visualization roles.
Career Switchers
Those seeking a high-demand and creative career path in interior architecture and design.
Expert Trainers & Mentors
Your learning will be guided by a professional team of seasoned industry professionals and expert trainers who bring years of experience in interior design, visualization, and project execution. They are:
Practicing Interior Architects & Designers
Industry veterans with extensive knowledge in space planning, material selection, and design execution, using AutoCAD, SketchUp, and rendering software on real-world residential, commercial, and hospitality projects.
3D Visualization & Rendering Specialists
Certified instructors skilled in SketchUp, V-Ray, D5 Render, and Lumion, ensuring you gain practical, hands-on experience relevant to industry visualization standards.
Placement Coaches
Specialists focused on career counseling and placement preparation, dedicated to career mapping, soft skills development, and corporate readiness, connecting you with leading interior design firms and architectural practices.
Live Project Mentors
Professionals who guide your design projects, ensuring you work on real-world interior design challenges, receive quality feedback, and build a strong portfolio.
Get Certified. Get Placed. Get Ahead.
Why This Diploma Stands Out
- Comprehensive training in AutoCAD + SketchUp + Industry-Leading 3D Rendering Tools (V-Ray, D5 Render, Lumion).
- Focus on diverse project types: residential, commercial, and hospitality interiors.
- Portfolio-based learning with mentor-guided live projects for practical expertise.
- Strong emphasis on professional profile building and personal branding.
- Job-focused approach with interview and placement training for high employability.
- Lifetime access to career support, resume services, and hiring networks.
- Flexible payment options including “Pay After Placement” models.
What You’ll Receive:
- Executive Diploma in Interior Designing, Modelling, Detailing & Rendering.
- Software Proficiency Certificates in AutoCAD, SketchUp, and selected 3D Rendering Tools.
- Live Project Completion Letter (on eligible projects).
- Career Readiness Certificate covering profile building and placement preparation.
- Keylynk Premium Membership with access to alumni networks and ongoing bootcamps.
Keylynk Membership Benefits
Lifetime Premium Status.
Talent profile visibility for hiring by top interior design firms and architectural practices.
Lifetime placement tracking and career upgrade support.
Access to live workshops, industry bootcamps, and alumni events.
Continuous learning through project reviews and resume clinics.