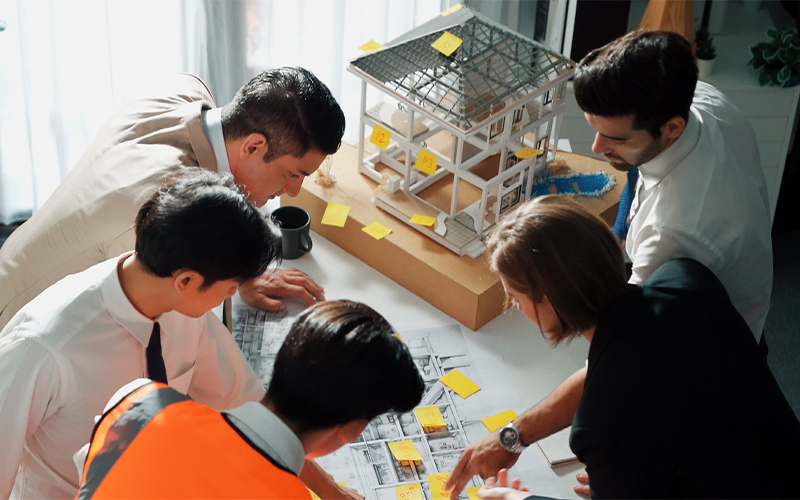Google SketchUp
Intuitive 3D Modeling for Design & Visualization.
Unlock your creativity with our comprehensive Google SketchUp course, tailored for architects, interior designers, civil engineers, and product designers. This hands-on training covers essential techniques like parametric modeling, texturing, rendering, and animation using SketchUp’s intuitive interface. Whether you’re a beginner or a seasoned professional, you’ll enhance your design visualization and presentation skills, streamlining your design processes. Enroll today to transform your ideas into captivating 3D models and elevate your career in design!

About The Course
Course Overview
- Understand the SketchUp interface and fundamental 3D modelling principles.
- Create and modify 3D models using SketchUp's intuitive drawing tools.
- Utilize components and groups to organize and manage complex models.
- Develop floor plans, elevations, and site layouts
- Apply textures, materials, and lighting for photorealistic rendering
- Create walkthroughs and animations for design visualization
- Generate 2D drawings and layouts from 3D models using LayOut.
- Create dynamic presentations and animations for design communication.
- Explore SketchUp extensions for advanced modeling and rendering.
- Integrate SketchUp with V-Ray, Lumion, and other rendering plugins
- Generate construction documentation and presentation drawings
Duration
Duration
45 hours of Training + Practice = 150 HOURS
Training Type
Classroom( OFFLINE) , Corporate, Online
Training Mode
Regular, Weekends, Fast Track mode
Certification
Industry-Recognized Certificate
Target Audience

Civil/Structural Engineering students aiming to enhance their BIM skills.

Structural Engineers and Designers optimizing project workflows.

Construction Professionals seeking to integrate BIM into structural projects.

Professionals pursuing careers in structural engineering and BIM.

Prerequisites
Basic knowledge of structural design principles and CAD software.
Key Learning Outcomes
Upon completing this course, you will be able to:
- Master SketchUp 3D Modelling: Create, modify, and manage 3D models using SketchUp's core tools and features.
- Develop & Visualize Design Concepts: Apply SketchUp for conceptual design, visualization, and presentation purposes.
- Generate Professional Design Documentation: Create 2D drawings and layouts using LayOut for construction or presentation.
- Implement Efficient 3D Modelling Workflows: Utilize components, groups, and extensions for streamlined design processes.
- Apply SketchUp to Real-World Design Projects: Utilize SketchUp for diverse design projects across various industries.
Job Opportunities
100% Placement Assurance
100% assurance on tool test clearance
Company Specific Test Preparation
Job Interview Grooming
About Our Trainers
Industry Expertise
Our trainers are recognized industry experts, bringing real-world knowledge to the classroom.
Practical & Relevant Training
They deliver training that is both practical and directly applicable to industry needs.
Subject Matter Mastery
Our trainers are subject matter experts, ensuring in-depth understanding.
Interactive Learning
Expect highly engaging and interactive learning experiences.
Results-Oriented
They are dedicated to achieving tangible results and your success.
Keylynk Membership Benefits
Get lifetime Premium Membership
Get highlighted in Keylynk talent network
Lifetime Placement support
Access to regular bootcamps to help you enhance your skills
Resume & interview preparation assistance